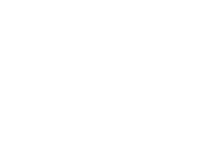Building in Zona alta
Building for sale in Sarrià
Distribution:
Plot Surface: 2,062 m² approx.
Built Surface: 779 m² approx.
Building divided into 4 floors.
Ground floor: 163 m²approx. It consists of housing: hall, kitchen, dining room, 1 bathroom and 2 bedrooms. Workshop area and 3 garages
First floor: 200 m² approx. House with hall, living-dining room, large kitchen with office and service area (bedroom and bathroom), 4 bedrooms with 3 bathrooms, two exits to the outside terrace and garden for private use.
Second floor: 240 m² housing, with hall, large living room, kitchen, library, 4 bedrooms, 3 bathrooms, laundry room and living room with bedroom and bathroom with access to terrace with porch.
Third floor: hall, living room with dining room, large kitchen with dining room, library area, 3 double bedrooms, one single and two bathrooms. with garden with barbecue and DIY shed.
The floors need updating.
Urban Planning Qualification 15.
One home per floor, all with an outdoor area for private use.
Large garden area.
Clear views, many possibilities, close to public transport. Vehicle entrance and parking area.
Energy certificate in process.




















